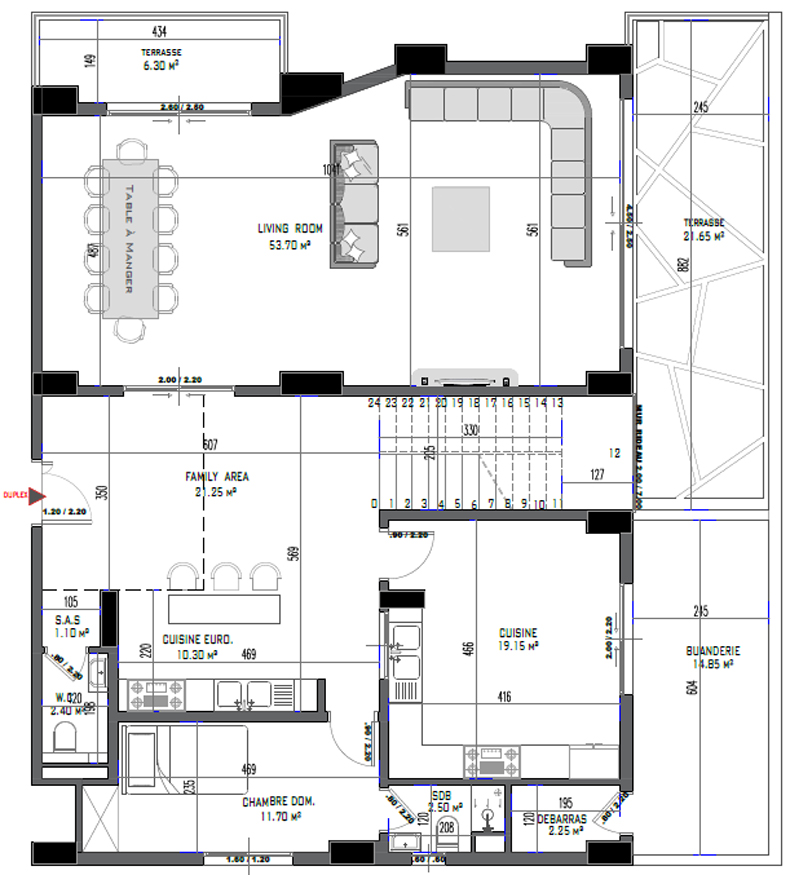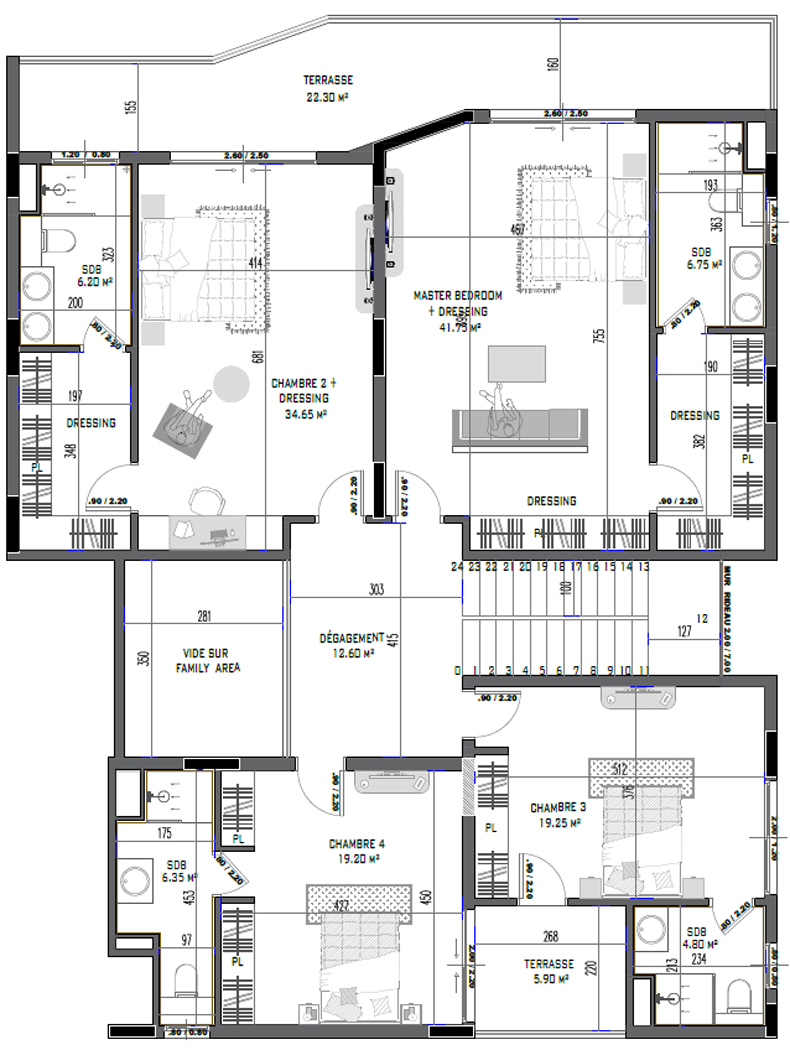
Close

The bedrooms and living rooms are equipped with the latest generation LG Inverter air conditioners.
Kitchens furnished and equipped with household appliances:
350 kVA generator to support all devices in the building in the event of a breakdown.
100.000-liter water tank, with booster.
2 Kone-brand elevators, with maintenance contract.
One parking space per apartment in the basement, and several self-service parking spaces in front of the residence.
Presence of a building manager inside the residence for more reactivity.
18-meter-long heated swimming pool on the ground floor.
Surveillance cameras all around and inside the residence.
Concierge services from 8am to 8pm.
Morning and evening cleaning of the common areas of the residence.
Security teams in place day and night, with electric fence all around the residence.
Broadband internet available.
The bedrooms and living rooms are equipped with the latest generation LG Inverter air conditioners.
Kitchens furnished and equipped with household appliances:
350 kVA generator to support all devices in the building in the event of a breakdown.
100.000-liter water tank, with booster.
2 Kone-brand elevators, with maintenance contract.
One parking space per apartment in the basement, and several self-service parking spaces in front of the residence.
Presence of a building manager inside the residence for more reactivity.
18-meter-long heated swimming pool on the ground floor.
Surveillance cameras all around and inside the residence.
Concierge services from 8am to 8pm.
Morning and evening cleaning of the common areas of the residence.
Security teams in place day and night, with electric fence all around the residence.
Broadband internet available.

