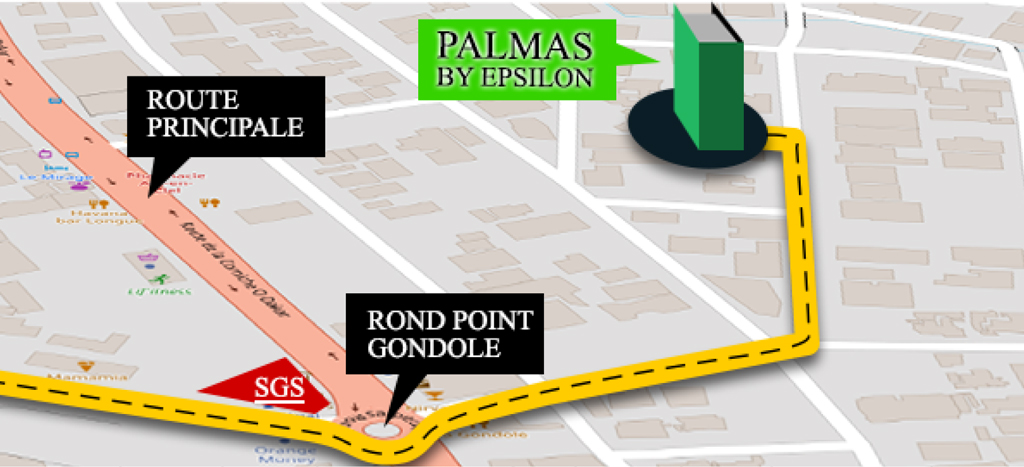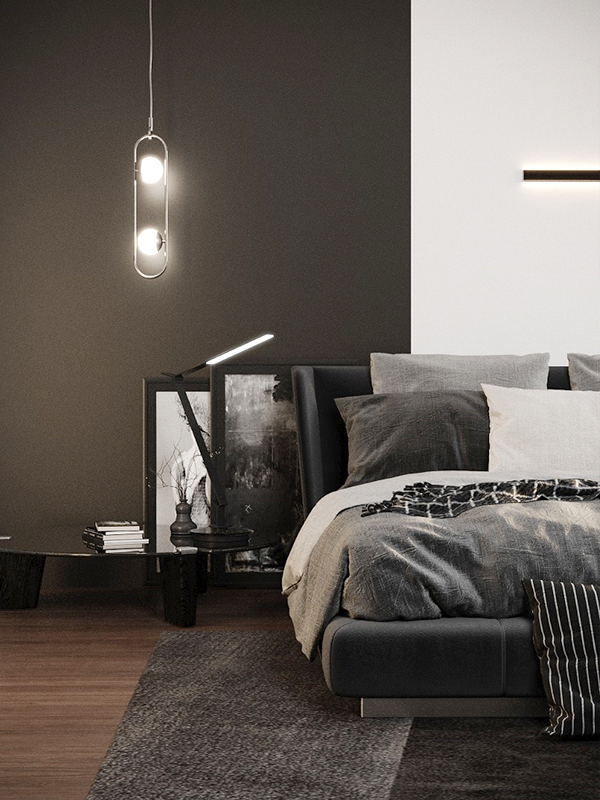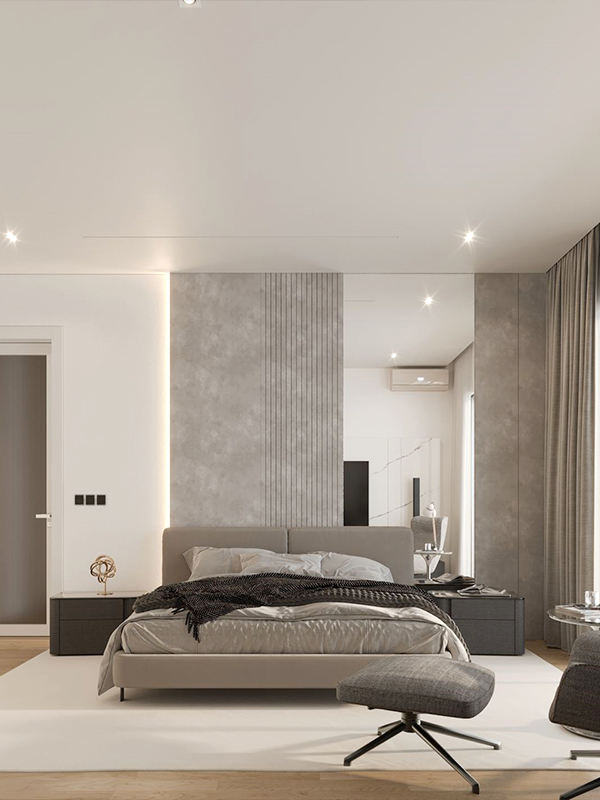
Close

Relevance, Assurance, Elegance
Located in the heart of Almadies, Résidence Palmas offers you an idyllic living environment, where the vibrant main artery, with all amenities at a stone’s throw, meets the charm of a discreet and shaded alley.
→ 29 apartments
→ 4,200 m² of living space
→ 45 parking spaces in the basement and the ground floor
→ 4 visitor’s parking spaces in front of the residence
→ Expected delivery date : 2024

Relevance, Assurance, Elegance
Located in the heart of Almadies, Résidence Palmas offers you an idyllic living environment, where the vibrant main artery, with all amenities at a stone’s throw, meets the charm of a discreet and shaded alley.
→ 29 apartments
→ 4,200 m² of living space
→ 45 parking spaces in the basement and the ground floor
→ 4 visitor’s parking spaces in front of the residence
→ Expected delivery date : 2024

The bedrooms and living rooms are equipped with the latest generation LG Inverter air conditioners.
Kitchens furnished and equipped with household appliances:
oven,
microwave,
hood,
dishwasher,
fridge.
Cardio equipment,
Bodybuilding,
Yoga,
Boxing and Cycling.
A 330 kVA generator to support all devices in the building in the event of a breakdown.
70,000-liter water tank, with booster.
2 Kone-brand elevators, with maintenance contract.
45 parking spaces available in the basement and on the ground floor, and 4 visitor’s parking spaces in front of the residence.
15-meter-long swimming pool on the ground floor.
Presence of a building manager inside the residence for more reactivity.
Surveillance cameras all around and inside the residence.
Concierge services from 8 a.m. to 8 p.m.
Morning and evening cleaning of the common areas of the residence.
Security teams are in place day and night, with electric fences all around the residence.
Broadband internet available.
The bedrooms and living rooms are equipped with the latest generation LG Inverter air conditioners.
Kitchens furnished and equipped with household appliances:
oven,
microwave,
hood,
dishwasher,
fridge.
Cardio equipment,
Bodybuilding,
Yoga,
Boxing and Cycling.
A 330 kVA generator to support all devices in the building in the event of a breakdown.
70,000-liter water tank, with booster.
2 Kone-brand elevators, with maintenance contract.
45 parking spaces available in the basement and on the ground floor, and 4 visitor’s parking spaces in front of the residence.
15-meter-long swimming pool on the ground floor.
Presence of a building manager inside the residence for more reactivity.
Surveillance cameras all around and inside the residence.
Concierge services from 8 a.m. to 8 p.m.
Morning and evening cleaning of the common areas of the residence.
Security teams are in place day and night, with electric fences all around the residence.
Broadband internet available.






